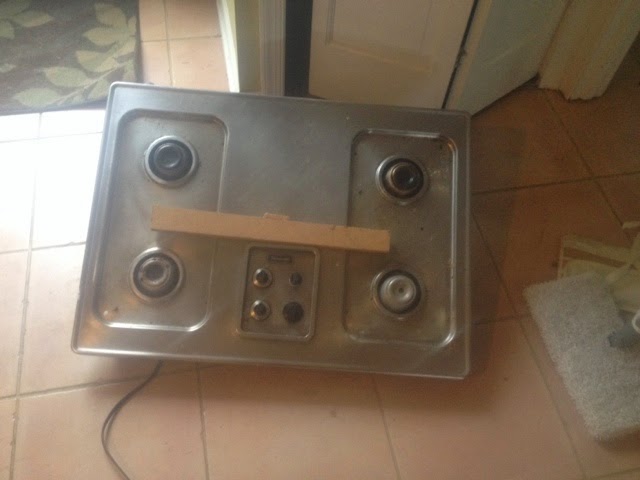so a few days ago, i mentioned that we wanted to make a fire and drink champagne at our new house after settlement. things didn't go quite as planned. in the grand scheme of things, we own the house now, and that's what matters. but man, yesterday was a bit of a disappointing day.
settlement was scheduled for 10am tuesday morning. a little after midnight monday night/tuesday morning, jp woke up - he had caught the stomach bug the kids have been passing back and forth. that is round 2 for jp. finley also had 2 rounds of it. vera had 1 round. i haven't gotten it yet, knock on wood...
jp spent most of the night in the bathroom. i spent most of the night awake listening. fetching blankets, water, etc. by morning, the worst had subsided, and jp was going to muscle through closing. we did NOT want to postpone! our doctor friend called in a prescription for some anti-nausea medicine. and we got through closing uneventfully. it was only 45 minutes, and everything went smoothly, and the lawyer was super friendly and we compared our super power immune systems :)
we left the lawyers' office, keys in hand and ready to go build a fire still. we would skip the champagne and get a much needed nap instead. right next to the fireplace! since this was still the first day in our new house afterall...
we got a fire going and approximately 2 minutes later there was a knock on the door. it was a cleaning lady who was supposed to have come on monday (paid for in advance by the sellers), but had gotten delayed because of the snow, and could she do the cleaning now? well, um, sure. it's certainly a nice gesture by the sellers (and we plan to pay it forward to our old home buyers in a few weeks.), and it will be nice to not have to clean all the bathrooms etc before settling in.
but she just ended up being too chatty and loud (and a little weird) for our moods right then, and we had to leave (right after our first fire had started, sigh). jp went home to nap. i went to grab lunch and some supplies at lowes. i returned to the house a couple hours later, and she was still there but i got to work doing some kitchen cabinet painting prep.
finally about 4.5 hours after she had arrived, she left. the house was ours again! and time to go get the kids! i went to get the kids, and we could do a fire with them. then i got a text message from jp that the power at the house was turned of!!! delmarva power claimed we didn't arrange for a hookup/power to stay on that day. which i DID but my 6 digit confirmation number was moot as they had already turned it off. with 'special permission from a supervisor', they would turn it back on around 630 pm.
we did finally get over there last night after dinner with the kids and had a fire that evening. but certainly not the day we had anticipated.
(btw finley is not sleeping in this picture)

































